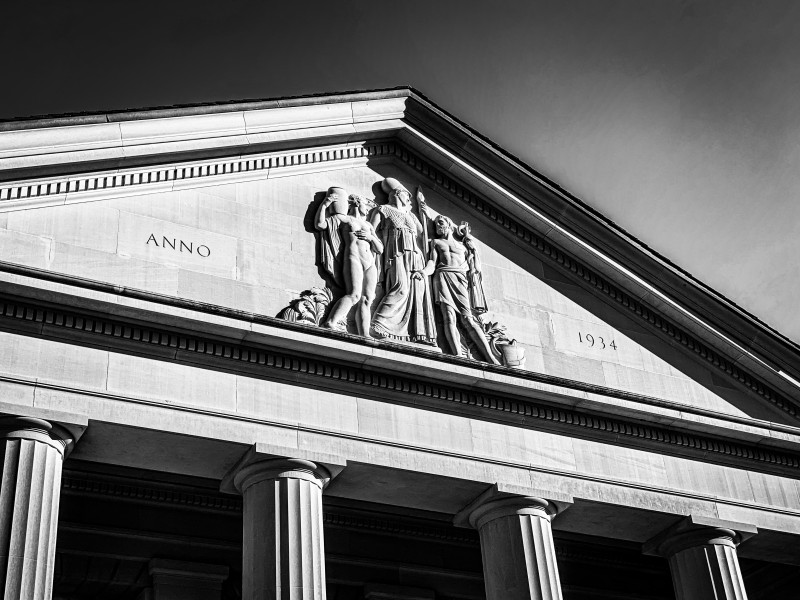by James K. Kettlewell
What is the greatest and most moving work of art that one can experience in the entire surroundings of Saratoga Springs?
Quite simply, the marvelous architectural composition at the Spa State Park, which includes the Hall of Springs, the Theater and Administration Building, the two Roosevelt Baths, the sculpture on the buildings, and the grassy mall and reflection pool that lies between. To walk into this composition consciously, and to look around carefully at its beautiful and strongly stated forms, is like walking into a symphony by Beethoven. And there actually is, as you will see if you read on, an important association with musical composition.
We talk all the time about the history of the Saratoga Spa buildings, their architects and their purposes – you can read about it in my book– but we never quite talk about the buildings themselves. Yet how they appear in their wonderful setting is the most important thing about them. After all, you can house major bathing facilities in a former factory, as was done when the Spa first opened in 1915. The great drama of the present architecture, the temple fronts, the sweeping rhythm of the arcades, the wonder of walking in the arcades with their powerful perspective plunges into depth, these are extraordinary things to experience. Like any art, the more you know about the design sources, the more rich and complex that experience becomes.
The architect Joseph Freedlander, who designed the buildings and the overall plan of the park in the early 1930’s, would have been quite aware of these sources. He was a sophisticated graduate of the Ecole des Beaux Arts in Paris, the leading architectural school in the world at this time. Of course there is not enough space here to mention all the design marvels in these buildings, but there is room enough for a consideration some of the basics. The primary source, is Andrea Palladio, the Late Renaissance Italian architect, and his Villa Emo of 1559, near Venice in northern Italy. It is where the overall composition was derived from, of a colonnaded temple front climax flanked by long arcades. The immense influence of Palladio’s architecture in America can be instantly recognized in the use of these temple fronts on public buildings and houses, beginning shortly after 1800, and continuing even until the present time. Palladio’s influence in this country was do to the many editions of his 1570 publication, The Four Books of Architecture, referred to in almost every builder’s handbook of the 17th and 18th centuries.
Palladio is everywhere in these buildings. In the interiors of the arcades, the space before the entrances is demarcated by Palladio’s famous motif, the “palladian arch,” in which an arched opening is flanked by free-standing columns. More subtly, one of the delicious features of these buildings is the use of Palladio’s method of aesthetically calculated proportions, in which the intervals between heights, widths and depths are based on the intervals between the notes of musical chords. Palladio developed this system of proportions working with the great Venetian musical theoretician Giuseppe Zarlino. The whole purpose was to achieve an ideal beauty in the architectural design. Though how this proportionate system can be applied here would take too long to explain, an explanation is not necessary. One can feel it, as one feels it without actually understanding it, the proportions in the smashing climax of Beethoven’s Fifth.
Contrasting with the massive facades of the two buildings are four smaller pavilions providing lesser climaxes in each arcade. Around the upper part of each of these pavilions, on a band of cast stone, is a delicate rhythm of stylized waves symbolizing water, refers to the waters of the Saratoga Springs. Above are panels extolling the history of Saratoga in verse, from a poem written in a charmingly naive style by the Reverend Reuben Hyde Sears, pastor of Ballston Center church, and published in Ballston Spa in 1819.
But then there are aspects of the design which are patriotic references to American traditions. The brickwork is quite beautiful in its own right, imitating the brickwork of Colonial Williamsburg. Like most Colonial brickwork it was laid in the characteristic “Flemish Bond” manner, with alternating header and stretcher bricks in each course, but here with the Dutch inflexion of randomly spaced burnt headers. This Dutch connection introduces appropriately an association with New York’s early history. King William III of England, who Williamsburg was named after, was, like the brickwork, from Holland. Also referencing Williamsburg are the steep roofs of the main buildings, covered in greenish slate, and the circular windows, the signature of King William’s leading architect, Sir Christopher Wren. Wren probably provided the design for William and Mary College, the first building erected at Williamsburg.


